20′ x 31′ All Vertical Style Metal Garage with 9′ tall legs, Enclosed walls and One Garage Door – Delivery and Installation included!
20×31 Metal Garage Building Includes 9′ Tall Legs, All Walls Closed with Vertical Panels, Two 8′ x 8′ Roll-Up Doors, 14 Gauge Frame, 4 Corner Braces, Concrete or Ground Anchors, Legs 5′ on center, & Center Brace on every Bow/Truss.
This standard
20×31′ Metal Garage can be customized for your needs. You can add more clearance by adding taller leg columns to this 20′ x 31′ All Vertical Garage. We design metal garages up to 20′ tall leg heights. A 20 feet standard metal garage will have a center clearance of more than 23 feet which makes it suitable for most types of residential, commercial, and industrial usages.
This 12′ x 21′ Steel Garage is fully enclosed meaning both sides and ends are a sheet with horizontal style 29G panels. You can also customize this metal garage in many different ways like changing the panels to a vertical orientation, adding more garage doors or different size garage doors, adding windows, walk-in doors, or certification for higher wind speeds or a higher snow load.
20×31 Metal Garage
This Prefabricated Metal Garage can be installed on your level lot or existing concrete slab. Our Custom Metal Garage prices vary by the state where they are installed. Our contracted crew can install a garage or metal building on concrete, gravel, asphalt, or ground. For an additional fee, we can also install a metal building over a deck or a 3′ wall. Call and speak with one of our representatives for more details and exact fees about installing a garage or metal building on an existing wall or any custom install. Our Certified Metal Garage Buildings are Certified up to 140 MPH Wind Speed & 90 PSF ground snow Load with our Standard 14 Gauge Steel Framing. We offer up to 90 PSF Ground snow Load Certification in any state we service for an additional charge if needed. We also build stronger garages with 12GA tubing. Our 29 GA sheet panels come with a 20 Year Limited Rust thru Warranty on the Roof panels, & a 90 Day Workmanship Warranty on Installation.
This 20′ x 31′ All Vertical Roof Metal Garage can be installed in areas where the local codes do not exceed 140 mph wind gust speeds. We can build a metal building that can withstand up to 170 mph 3-second wind gust with our optional wind certification which covers most of the coastal United States. You can Now order any Custom Steel Building from Carport Direct from the convince of your home or office. Choose from 13 different color options to customize your metal structure. Our metal building colors can be customized to mix and match the roof, walls, trim, or you can even color match and add wainscot on your garage building. If your garage building walls have a horizontal orientation, the wainscot costs nothing extra and increases the curb appeal of this metal structure giving it a premium look and feel.
Important points to note when ordering this
20′ x 31′ All Vertical Style Metal Garage
- When your order is confirmed, you only pay 10% – 17% of the total cost of this All Vertical Style Garage Building.
- You can review your building order. One of our representatives from our ordering department will call you within 48 hours of your order to confirm your steel building.
- We do not charge your credit card. We use it only for authorization purposes. It is charged only after we confirm your order to your satisfaction then your credit card will be charged through our online payment process.
- If you want a steel structure other than this 20′ x 31′ Standard Garage, you can use our metal carport designer tool at:3D Carports and Building Configurator
- Balance due and taxes are collected when we install your structure.
- Attractive financing options are available to make it easy for you to buy a metal garage building.
If you have any questions, or need help from our experienced customer service representatives or would like to get your custom building designed from scratch – Just give us a call at +1 (336) 415-3616
Metal Garages Certification
While the above price is for the 20′ x 31′ All Vertical Style Metal Garage is a non-certified unit in most of the states, some states include certification by default. Please contact us for exact certification. We also offer wind and snow certified units if your area requires them. Upgrading will either change the anchoring pattern adding mobile home auger anchors and/or will add some more anchors and braces to the structure to stand strong against high winds and snow loads. Engineered drawings are available at a nominal fee to secure any local permit.
We offer up to 170 mph wind certifications and up to 90 PSF ground snow load certifications. Our carports and metal buildings are prefabricated with 100% commercial grade galvanized steel tubing protecting the frame from rust giving you extreme weather protection and a maintenance-free metal building built to last! We offer 14 GA galvanized steel tubing (2 ½” by 2 ½”) and 12 GA (2 ¼” by 2 ¼”) and for the higher structural integrity and 29-gauge framing for roof and side panels.
Other Metal Buildings
Other than this 30×21 Enclosed Garage , we can design and build a full range of steel carports and metal buildings. We are metal building suppliers, and our multi-purpose metal buildings can be used for outdoor storage, car parking structures, farming purposes, automotive or welding shops, RV garages, boat covers, hobby shops, commercial or industrial, manufacturing, animal shelters, warehouses, workshops, etc. All our carports, garages, barns, utility carports, clear span metal buildings, storage sheds, and metal workshops structures are available in different sizes and with a wide range of customization options. For example, we make buildings 13-16 feet tall to shelter your RV; these buildings serve as motorhome sheds. Our commercial usage customers order taller buildings, usually 15-20 feet tall.
Browse more similar buildings –
$19550.00
$16430.00
$15530.00
$13910.00
$12510.00
$11190.00
$10590.00
$18510.00
Other styles of 20x31 All Vertical Style Garage
Carport Colors
We offer 14 different carport colors to choose from Barn Red, Black, Burgundy, Clay, Earth Brown, Evergreen, Galvalume, Pebble Beige, Pewter Gray, Quaker Gray, Rawhide, Blue, Sandstone and White.

Metal Garages Prices
20′ x 31′ Metal Garage Prices include Delivery and Installation Included in the states of Alabama AL, Delaware DE, Florida FL, Georgia GA, Kentucky KY, Maryland MD, Mississippi MS, North Carolina NC, Ohio OH, South Carolina SC, Tennessee TN, Virginia VA, Washington WA, West Virginia WV, Connecticut CT, Maine ME, Massachusetts MA, New Hampshire NH, New Jersey NJ, New York NY, Pennsylvania PA, Rhode Island RI, Texas TX, Vermont VT
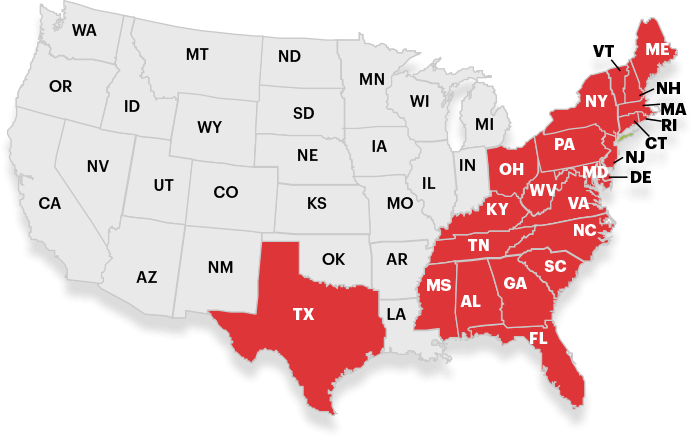
* Garage prices are subject to change without notice
If you have any questions, need help from our experienced building specialist or would like to get your custom building designed from scratch – Just give us a Call at +1 (336) 415-3616
Installation Site
The number one reason some metal building companies do not meet their customers' expectations is that they fail to educate them about the metal building installation and site preparation process. Carport buyers invariably always want to know if they can install on soil or what happens if their site is not completely level. While Soil, Asphalt, Ground, and Gravel are all acceptable surfaces for installing the carports and buildings, nothing beats the anchoring ability of a Concrete Pad.
-
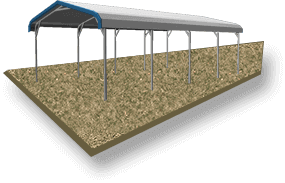
Ground
-
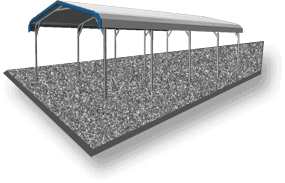
Gravel
-
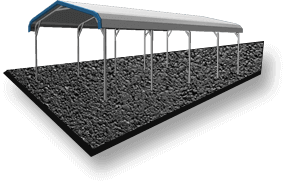
Asphalt
-
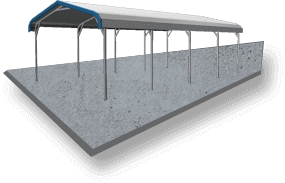
Concrete
We can install on any LEVEL surface on your site - Ground, Concrete, Soil, and Asphalt. Our prefab buildings include free rebar anchors for ground (*In some regions
We know you want your building perfectly erected on your lot. For us to do that, please ensure that you've removed all the vegetation from the installation area, the land is LEVEL, and the debris is cleared off.
The flat ground may not mean level ground. If the land is titled, it opens up a can of worms...literally. You are inviting rodents, mice, and other creatures such as snakes inside your building. Also, the non-flat surface means extra labor since our sub-contracted crews will have to cut legs on your site for proper installation.
Buying a Carport from Carport Direct
It is as easy as a click of a button. We want a hassle-free buying experience for you. Here is how you can configure and order your building in quick, easy steps Order a Carport Online
- Select the carport that fits your needs and budget
- Customize the building using the available options
- Click the Add to Cart button and proceed to Order
- When you order, you just pay the down payment (10% to 16% depending on the total price). We only charge your credit card upon confirming your order. The remaining amount will be collected upon the delivery and installation of your carport by our installation crew.
- After your order is placed, you’ll receive a copy of the order summary by email. We'll call you to review and confirm your order before we charge your credit card.